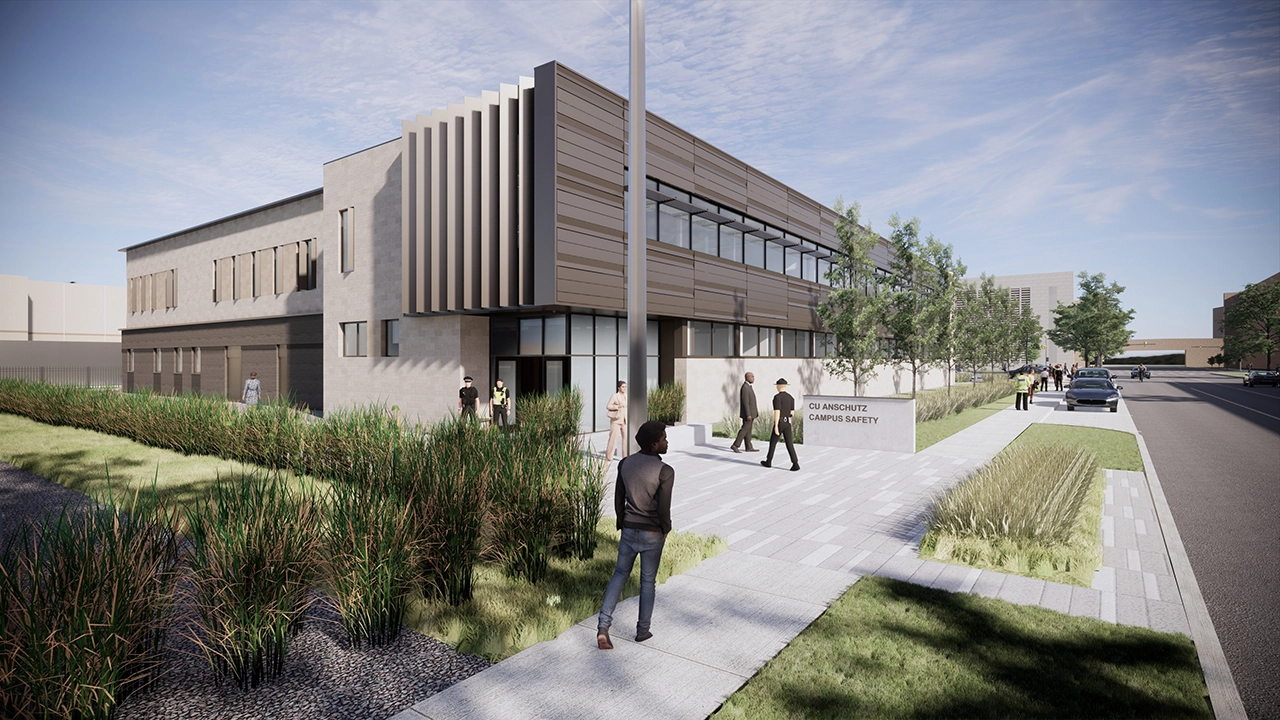
Project Details
Higher Education, Design-Build, Sustainable/LEED, Express Services, New Ground Up
Get a Free Quote
Data Analysis
The building will provide a
new, consolidated headquarters for the campus safety and preparedness
team including Police Operations, Electronic Security, Emergency
Communications, and Emergency Management. And, the new facility will
have a path to becoming the campus’ first net zero energy building. The Campus Safety and Preparedness Facility is a
26,100-square-foot building at the north frontage of 17th Place between
Victor Street and Wheeling Street. Working within the framework of the
CU Anschutz Medical Campus 2012 Facilities Master Plan, the project will
embrace the urban zone characteristics of the campus fabric outside of
the core academic campus. The facility will improve the arrival
experience at this important campus gateway moment to the campus to and
from the east, north and south, and embrace a connection with the Art
Walk, signaling the eastern beginning/terminus of this important campus
place.TabMiles Construction is currently working with Anderson Mason Dale (AMD) on the
design-build CU Anschutz Medical Campus Safety and Preparedness
Facility, which will accommodate the immediate and long-term safety
needs of a growing campus

